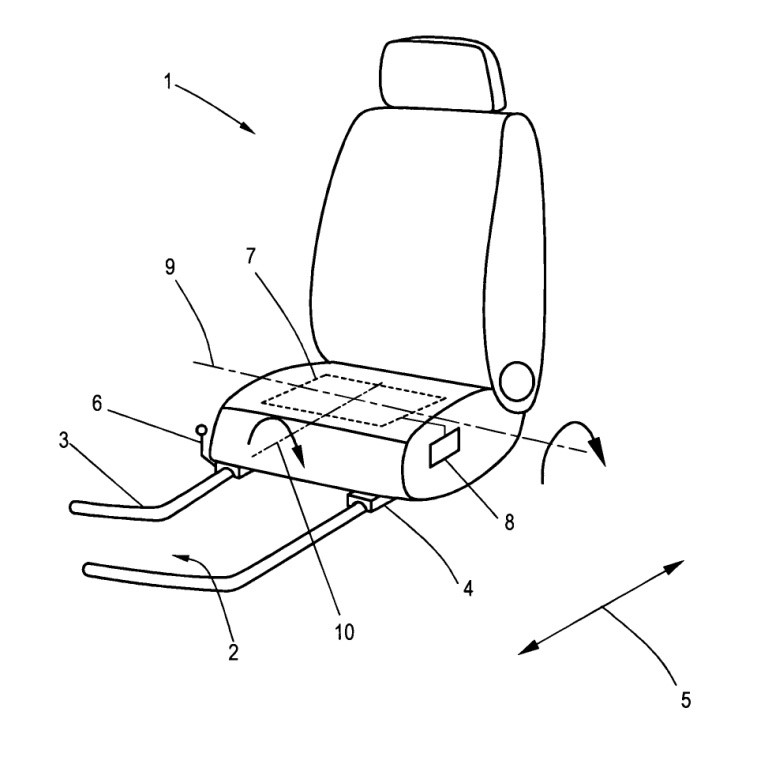TODAY’S PATENT- SUPER HIGH-RISE BUILDINGS
The SUPER HIGH-RISE BUILDINGS was invented by John G. Maryon (Toronto) on the 12th of April, 1998, bearing patent number US4736557A.
This current invention’s main purpose is to build the tall but slender multi-use building for more than 75 members occupiable stories. This invention’s main framework component is hollow, vertically oriented, significantly making prism with concrete. The prism’s each side is a potential planar wall. This prism is a core part of the building and offers the high priority of space partitioning needed in the main building. Even whole support has been given by the prism, and framework above 75th storey is given by the prism. This prism includes all stairs, service rooms, elevators, and mechanical. Inside each corner pier, a housed stair is connected through the second wall that divides both the vertical edges of walls and the main prism that is located in a remote area. However, the interior of the floor doesn’t require the prism and is given for many sections where floor space mechanically tool, elevator landings, etc. As per the plan, the plan has a considerably hollow, mainly equilateral triangle.




 +1 888 890 6411
+1 888 890 6411